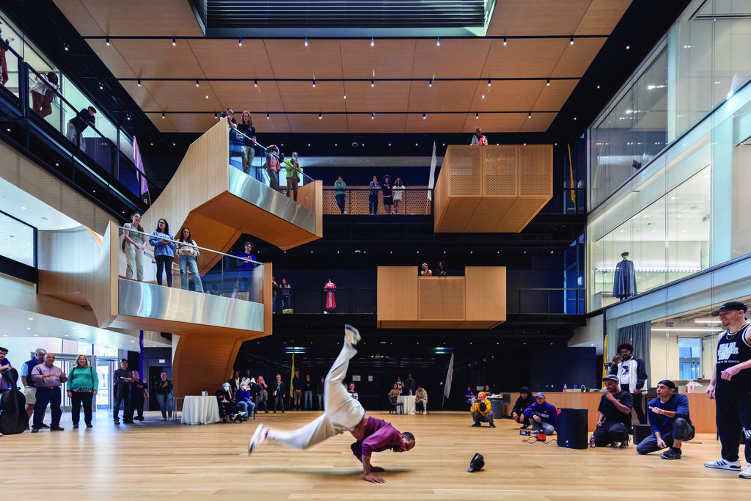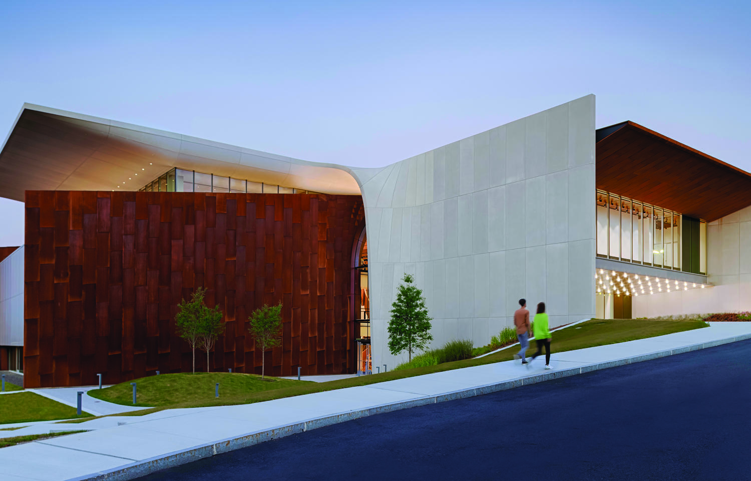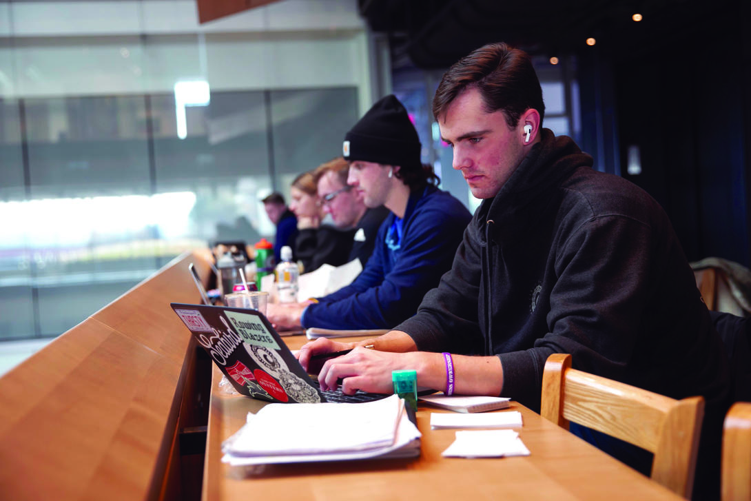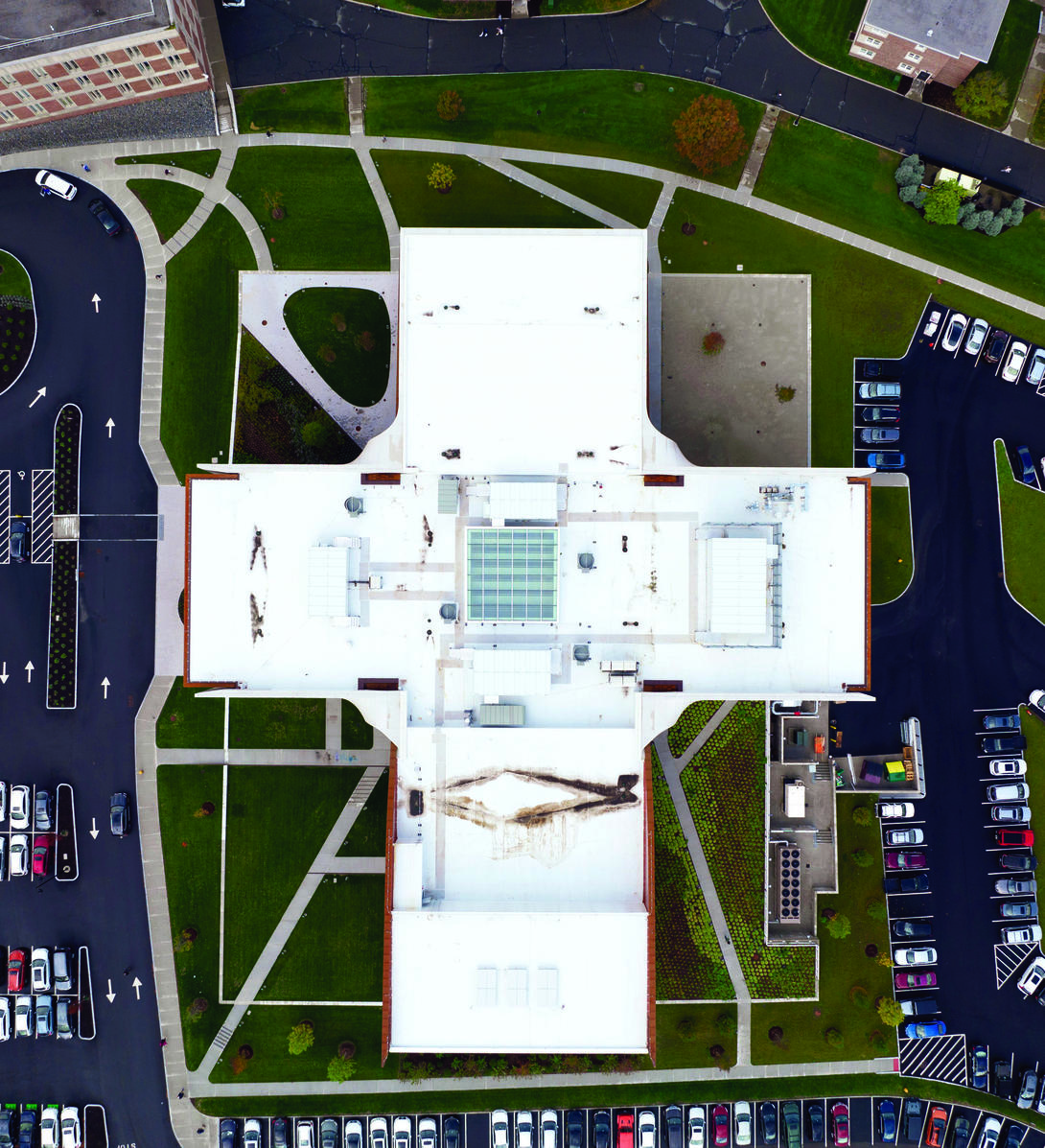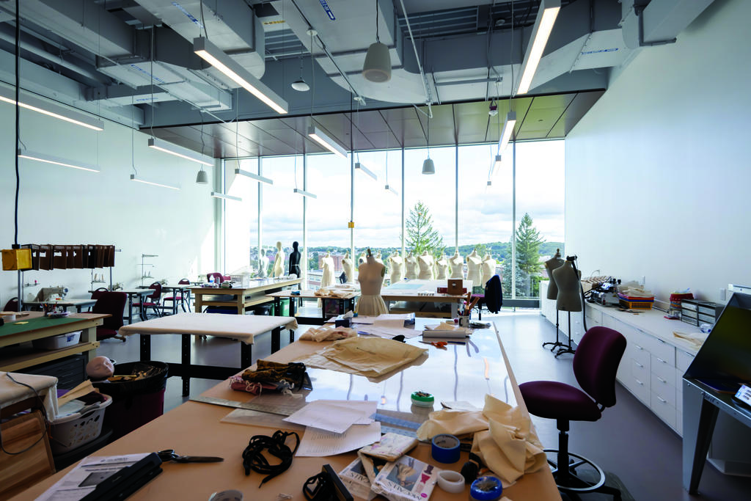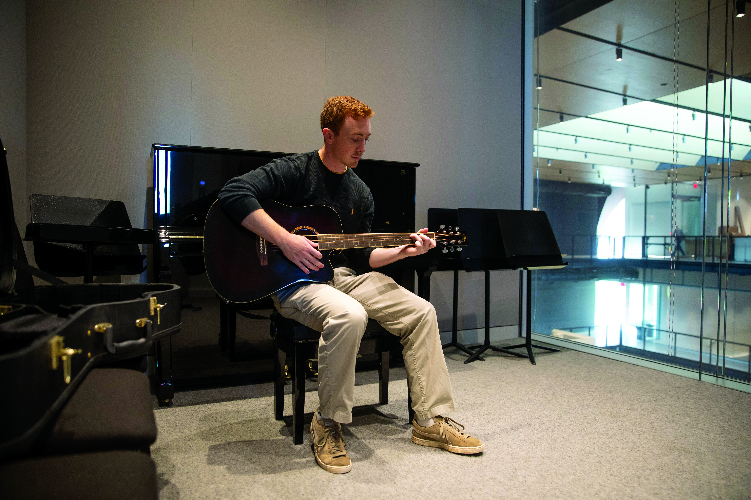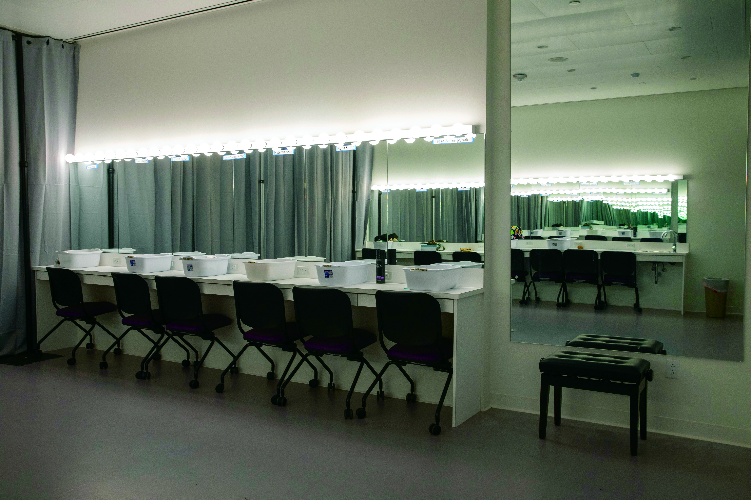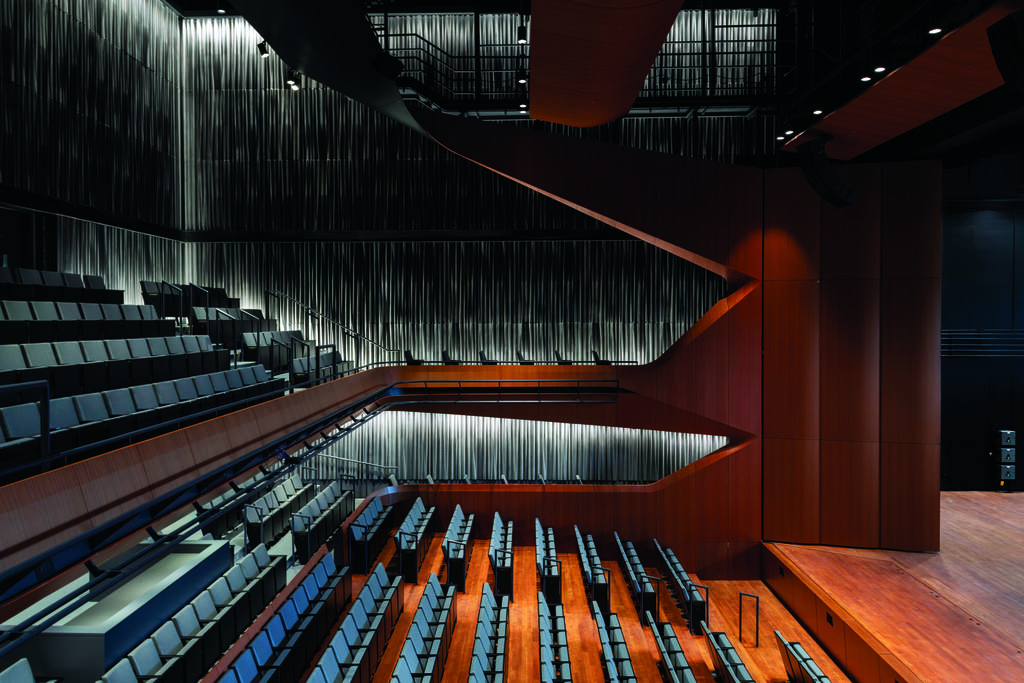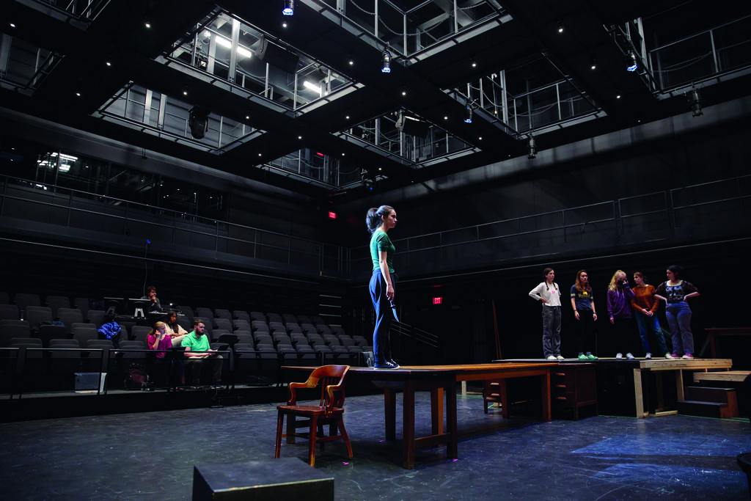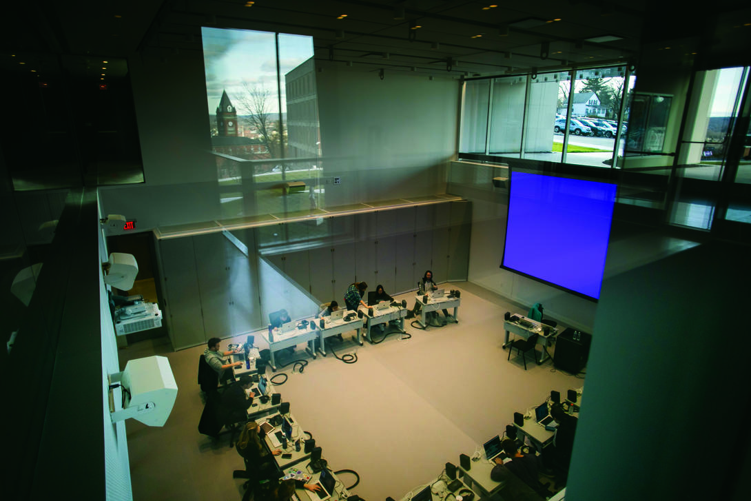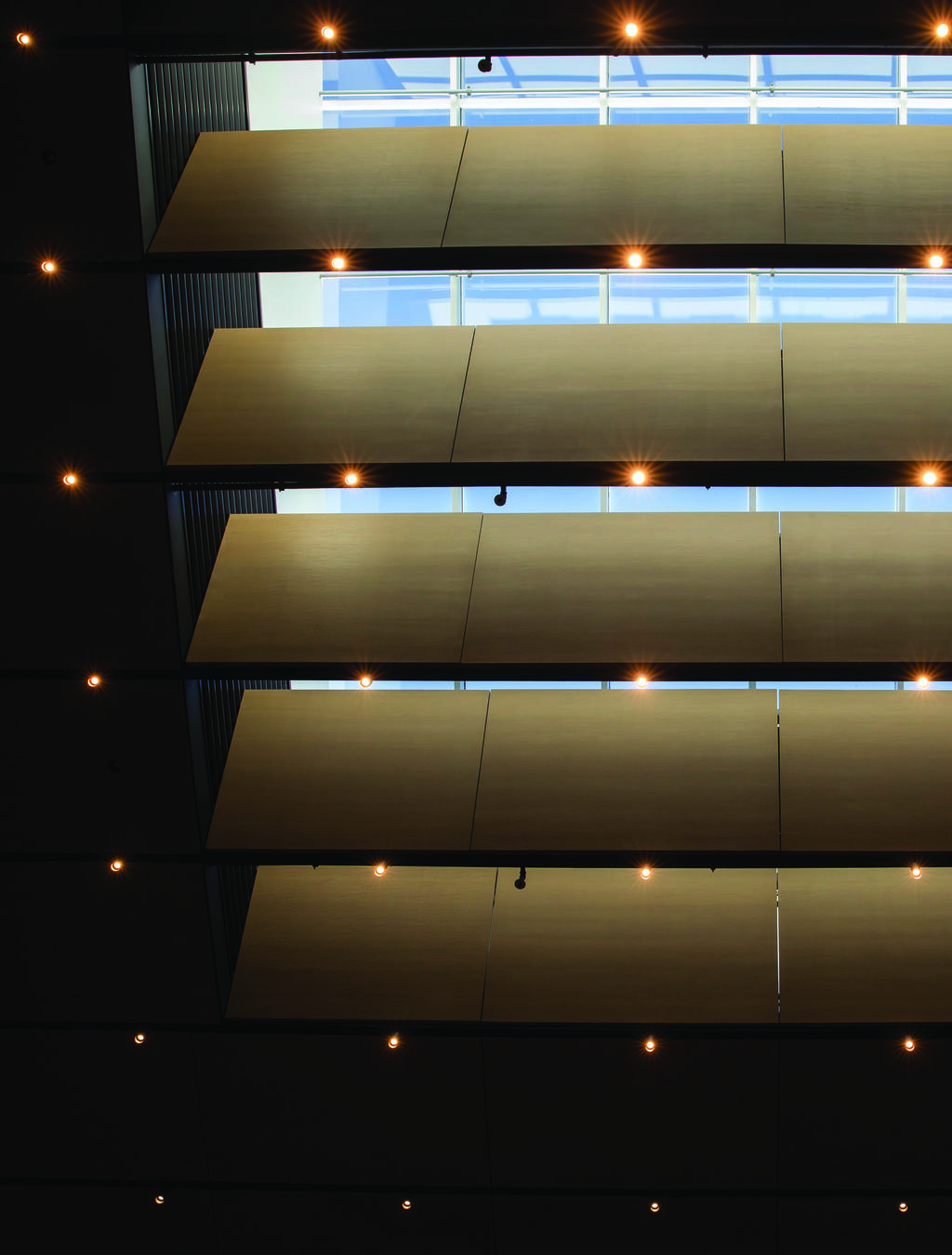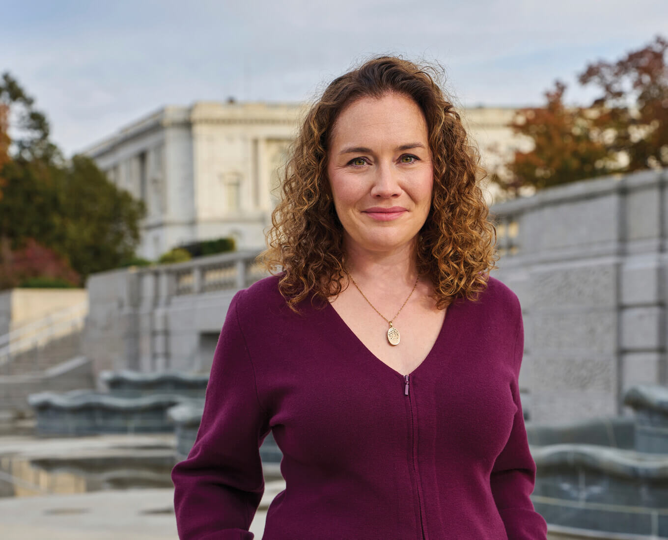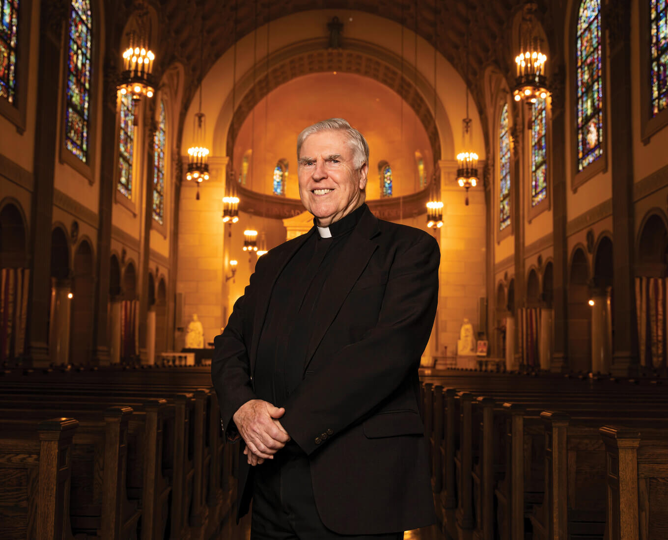7. Diller Scofidio + Renfro
The PAC was designed by New York-based architectural firm Diller Scofidio + Renfro, which specializes in cultural and civic projects, many of which take innovative approaches to integrating the visual and performing arts. Their work includes the Institute of Contemporary Art in Boston and the renovation of the Juilliard School for young artists-in-training, as well as buildings at Brown University, the University of California at Berkeley, Columbia Business School and Stanford University, among others. The firm is also well-known for such high-profile projects in New York City as the High Line Park on Manhattan’s West Side (above), the renovation and expansion of the Museum of Modern Art and Lincoln Center for the Performing Arts, and The Shed arts center.
8. Outdoor Spaces
At an institution known for its award-winning landscape, it’s unsurprising that Holy Cross’ newest building offers beautiful outdoor green spaces and gardens for education, entertainment and relaxation. By the first-floor entrance to the north is the Tony and Renee Marlon Foundation Courtyard, which features an 1898 Rodin statue, “Le génie du repos éternel” (“The Spirit of Eternal Rest”), donated by arts philanthropist Iris Cantor for the sculpture garden. To the south is the Patterson Amphitheatre, which can play host to everything from live performances to outdoor movie nights. At the main entrance to the west, the Carey Garden welcomes visitors to the building.
9. Luth Concert Hall
The PAC's largest performance space, the Luth Concert Hall, is a 400-seat proscenium theater providing what The Architect’s Newspaper describes as “a sonic ambience that can rival those of European opera houses,” thanks to its high ceiling, the sustainably harvested West African makore hardwood that lines the stage and the custom-developed rippling concrete wall panels that reflect specific sonic frequencies. The large stage can present up to 140 performers when the hall is in concert formation, and has already showcased the work of Holy Cross ensembles ranging from the orchestra to the choir; it can also be reconfigured for dance and musical theater performances.
10. Seminar/ Dressing Rooms
An adjective frequently associated with the building is “flexible,” as many spaces serve multiple purposes. Prime examples are the two seminar/dressing rooms on the second floor, which overlook the Beehive and are supported by Mimi and Sam Krug ’65. When necessary, the two rooms can be used as dressing rooms for performers. The rest of the time, they can be used for instruction, a key resource in a busy building — and in high demand on a bustling liberal arts campus.
11. Boroughs Theatre
The 200-seat Boroughs Theatre was designed as a black box theater, an industry term for an intimate venue with highly flexible configurations for performance and seating. Featured above the performance space is the theater’s notably accessible catwalk, which allows student technicians to easily manipulate the Boroughs’ sophisticated lighting and sound equipment. The theater’s 52-foot south wall is retractable, extending the performance or audience space into the Beehive. In November 2022, the Boroughs was host to the center’s inaugural theater performance, an adaptation of Euripides’ “Iphigenia” translated by Mary Ebbott, professor of classics. “We can now dream of something that we previously had not been able to conceive,” says director Ed Isser, Distinguished Professor of Ethics and Society. “It’s a transformative space, and there are boundless opportunities.”
12. Lovelette Ensemble Room
Located on the second floor next to the recording studio, the Lovelette Ensemble Room is designed for pristine audio capture. Double-panelled glass doors, windows and a floating floor make it the quietest room in the building, while laser-cut walls collect and scatter sound waves to enhance the crispness of the sound.
13. Mullman Performance Studio Terrace
This third-floor overlook has already been in use as a sought-after function space, thanks to its spectacular, panoramic view of campus, Worcester and beyond.
14. Foley Scene Shop
Visitors wondering about upcoming performances only have to stand in the Beehive and look east into the Foley Scene Shop to see students, faculty and staff at work on the next show.
15. Recording Studio
The recording studio is wired to capture performances taking place anywhere in the building. Supported by the Fletcher Foundation, it is also a fully outfitted classroom where students can work with state-of-the-art software, microphones and other equipment on curricular and extracurricular projects. It is contiguous to the Lovelette Ensemble Room, which doubles as a recording space.
