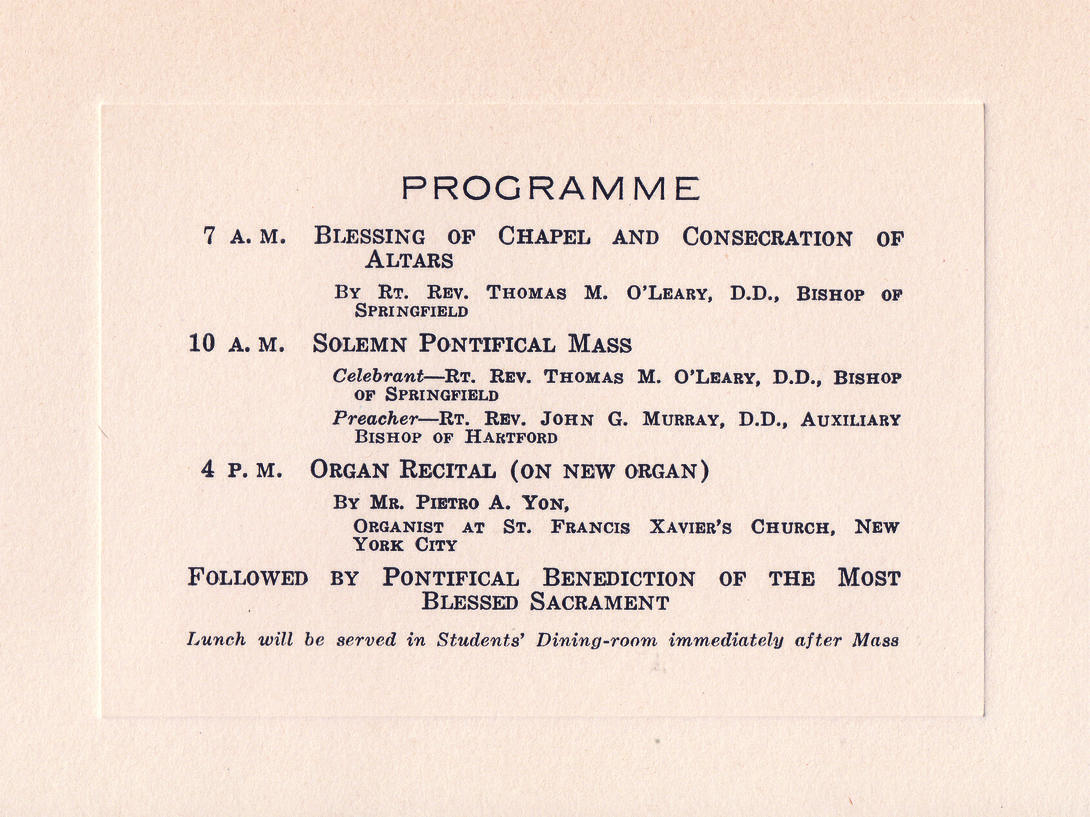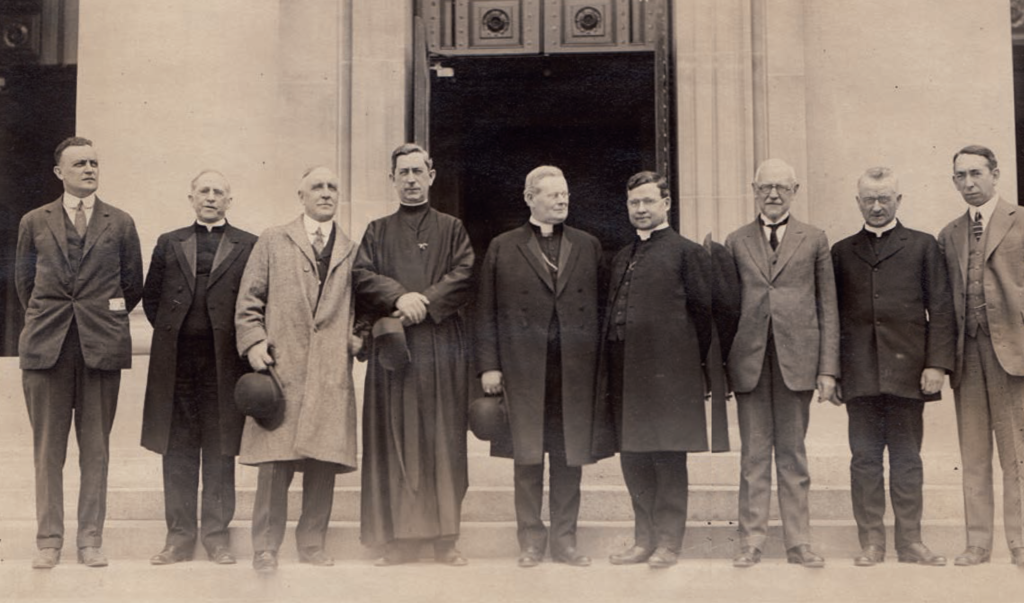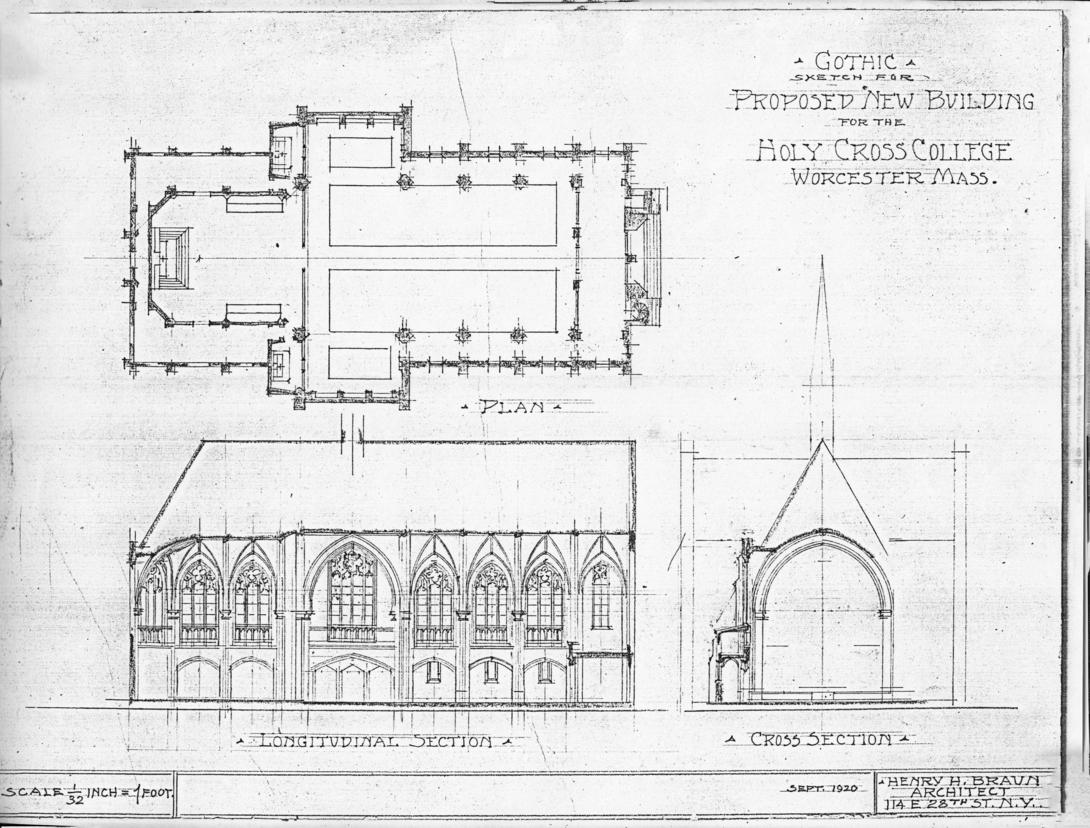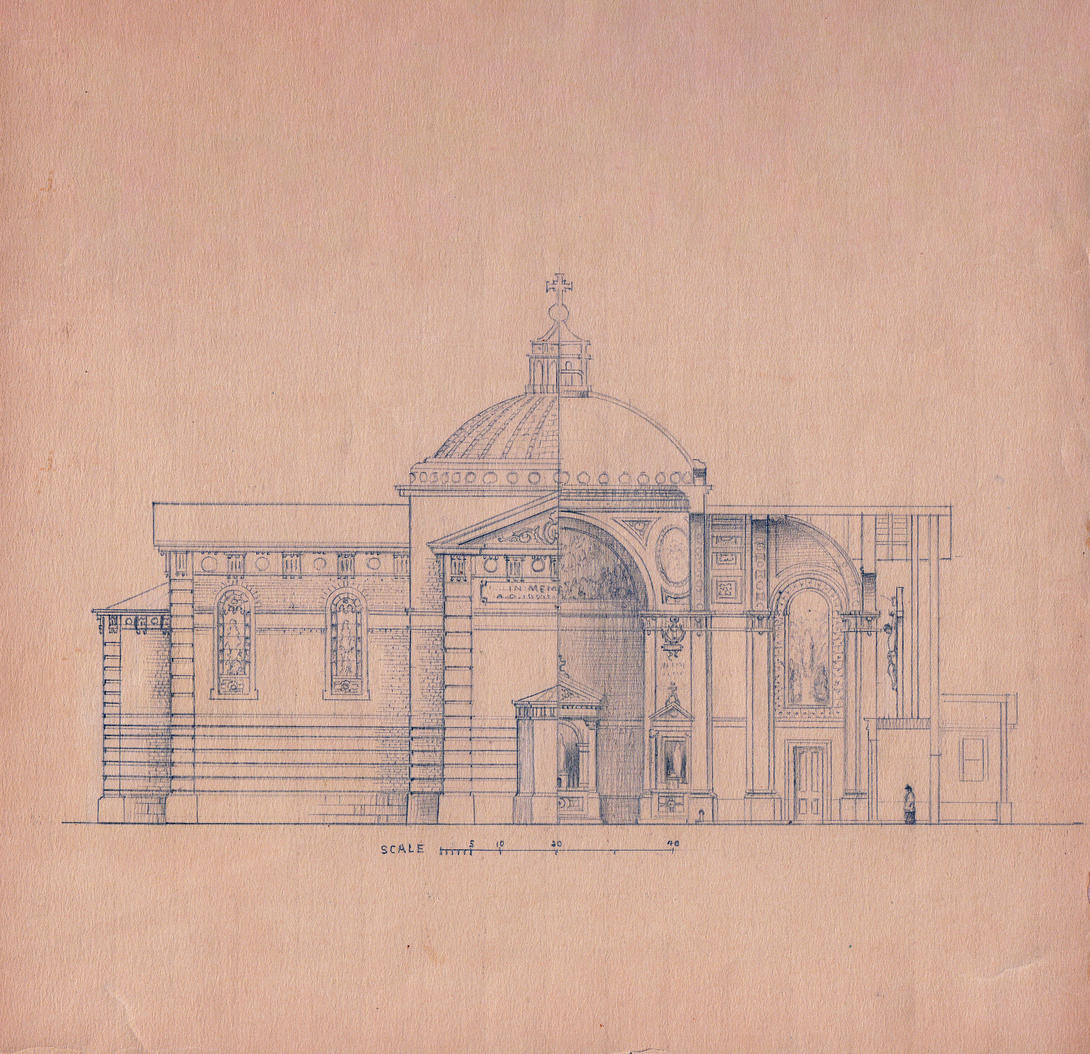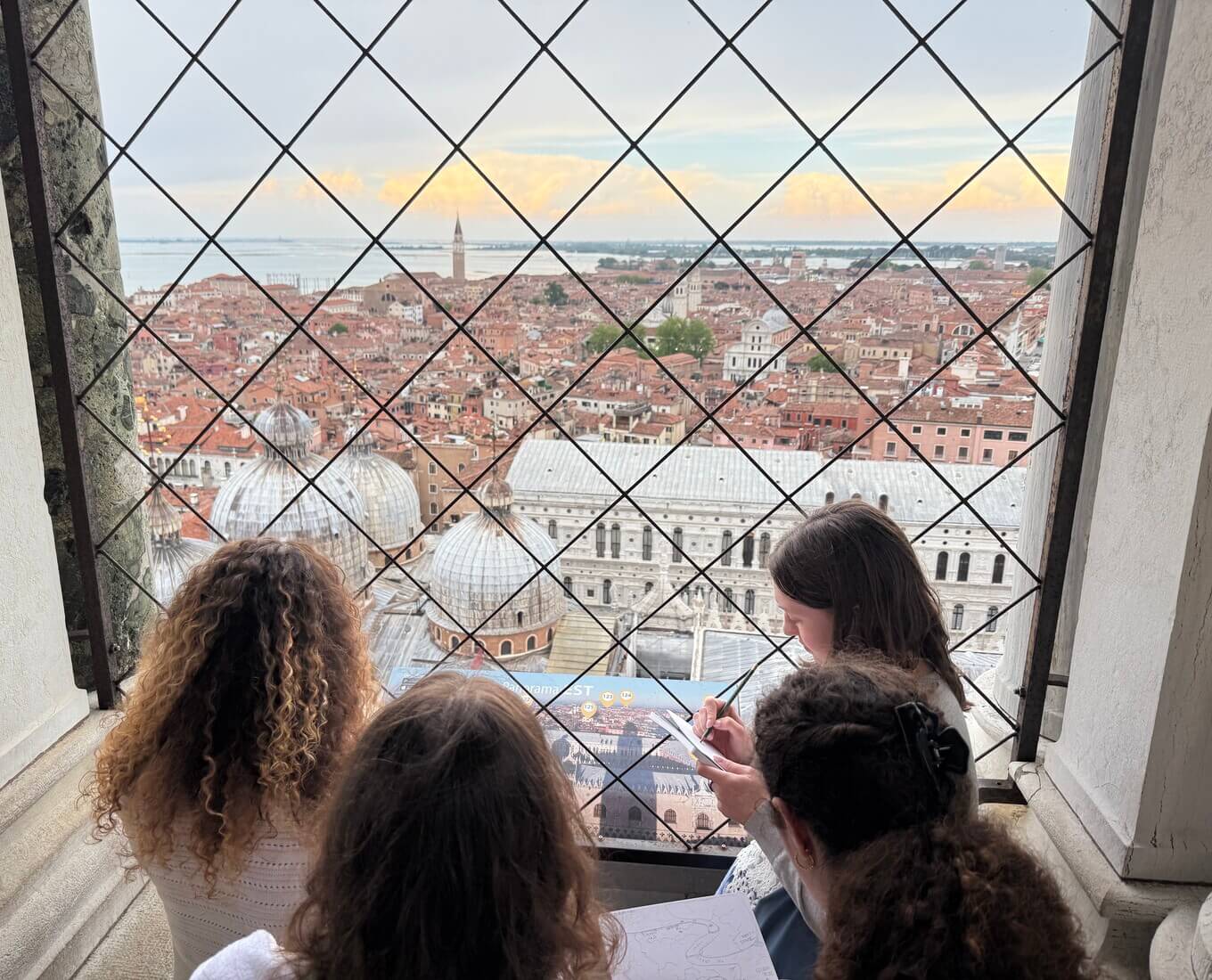St. Joseph Memorial Chapel architect Charles Maginnis (third from left) and Holy Cross President Rev. James Carlin, S.J. (fourth from left) stand outside the chapel at its opening.
The firm that built Holy Cross
While several College presidents combined to expand the campus over the decades in response to a growing student body, only one firm provided the designs from 1904-1954. Boston architectural firm Maginnis and Walsh designed every major Holy Cross building during that period (Alumni, Beaven, Brooks, Carlin, Kimball and Wheeler halls, Dinand Library and the chapel), as well as Commencement Porch, the Linden Lane gates and the fence along College Street.
A native of Ireland who immigrated to Boston in 1898, Charles Maginnis was noted for avoiding excessive Victorian ornamentation of the time in favor of “a refined and structural beauty,” according to the firm’s 1898 promotional brochure. Specializing in the design of churches, convents, schools and hospitals, Maginnis buildings can be found all across New England, including 50 miles east in Chestnut Hill, Massachusetts, where the firm designed Boston College’s campus and nearly two-dozen buildings in Collegiate Gothic style.
The altar area is nearly unchanged over its 100 years and stands under a wooden baldachin (canopy) supported by four tall marble columns. Its top features a cross bursting through the pediment.
Baldachin
The medallion on the pediment bears the the letters IHS, which appear on the Society of Jesus’ seal and represent the first three letters of Jesus’ name in Greek. Surrounding it, inscribed on the apse (the semicircular dome) are words from Psalm 42: QUEMADMODUM DESIDERAT CERVUS AD FONTES AQUARUM ITA DESIDERAT ANIMA MEA AD TE DEUS (“As a deer longs for fountains of water, so longs my soul for you, O God”).
An early photo of St. Joseph Memorial Chapel.
In the above photo, note the stained glass windows had yet to be installed. The windows would arrive in 1926, two years after the chapel's opening.
Seven of St. Joseph Memorial Chapel's 14 stained glass windows.
The stained glass
“The crowning glory of this space are the windows,” Rosania says, noting that when the sun shines through them, it paints the interior with color. “When the sun is really coming through, you will see intense color all along these columns.”
While the chapel opened in 1924, the 14 windows were installed in 1926. Every window honors a saint — seven doctors of the church on one side, seven martyrs on the other. The choice of the two categories was intentional, as it reflected two concepts about Christian life College leaders wanted to communicate.
"One side was that you gave yourself to this higher purpose as the martyrs did, and those who were lost in the war were seen as martyrs to a greater cause,” Rosania says. “And the doctors were scholars of the church. The idea was your faith was not enough; your faith had to be informed by your intellect. Faith informed by intellect and a life given to a greater purpose; they wanted their students to understand that when they came to this space.”
Each window was intricately designed by Walter G. Ball of Boston, featuring a saint along with the imagery, symbols and icons associated with their lives. Total cost: $20,000 (about $346,000 today).
St. Joseph Memorial Chapel was built to honor the men of Holy Cross who died in World War I. The plaque was later expanded to honor those who died in all wars.
Memorial
While the precise reason why the chapel was named for St. Joseph remains something of a mystery, it is well-known that the chapel was built in honor of Holy Cross men who died in World War I. The plaque inside the entrance to the nave lists those who died in the Great War, in addition to those from subsequent 20th-century wars. The first name listed is that of Rev. William F. Davitt, a graduate of the class of 1907. A chaplain who volunteered to join the war effort, he was the last U.S. officer to die in World War I, just 90 minutes before the armistice was declared.

